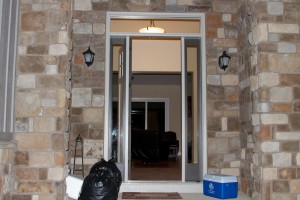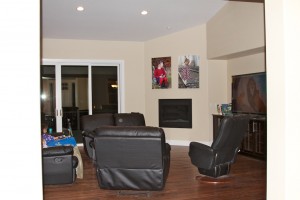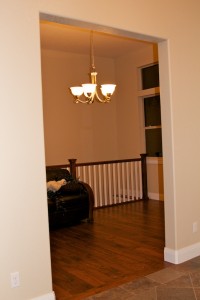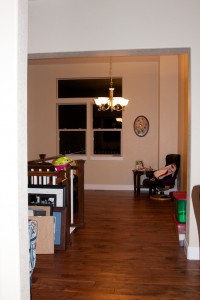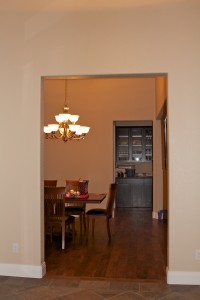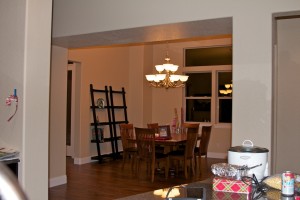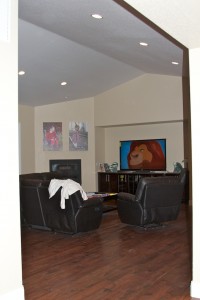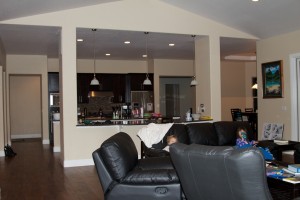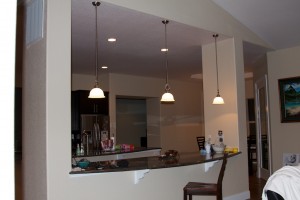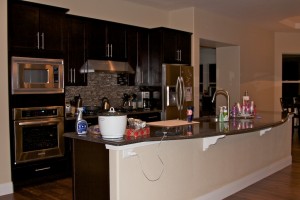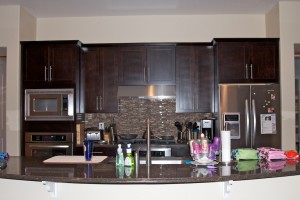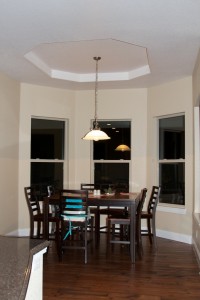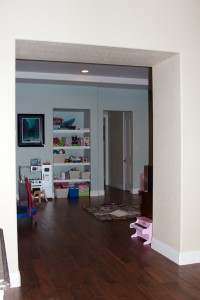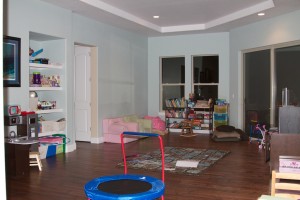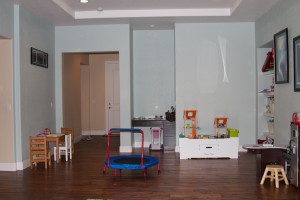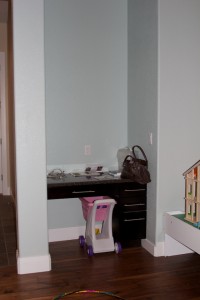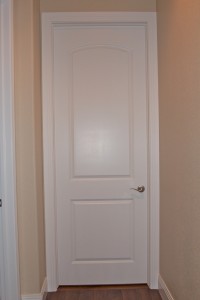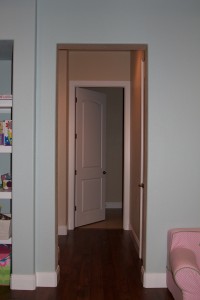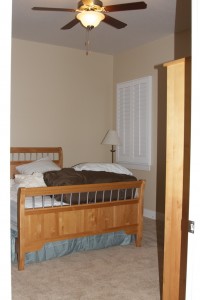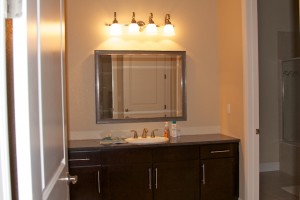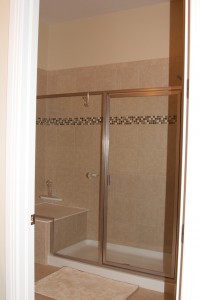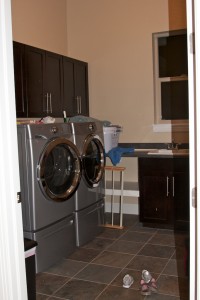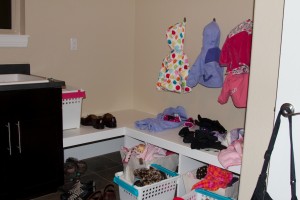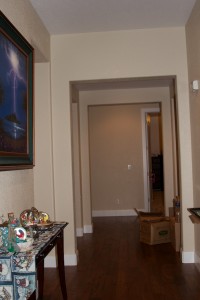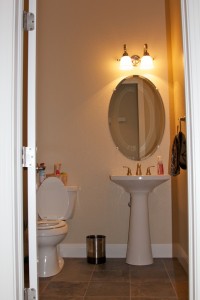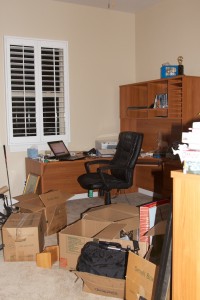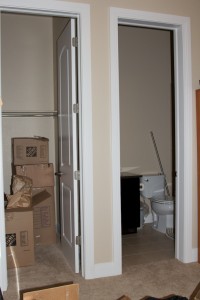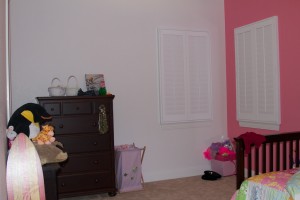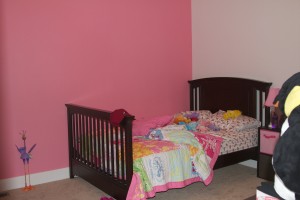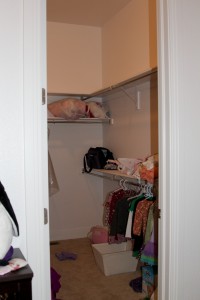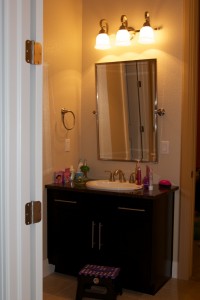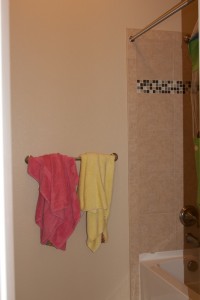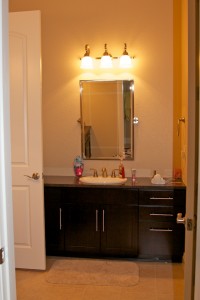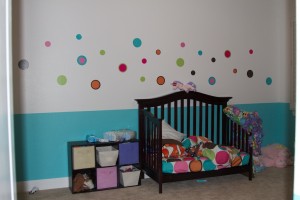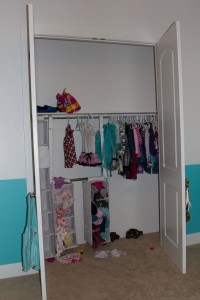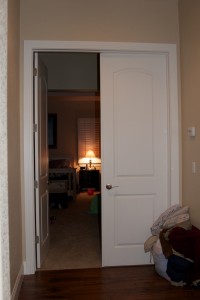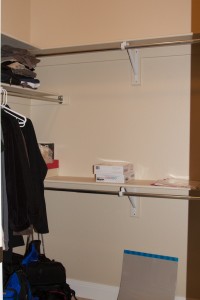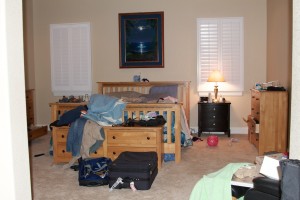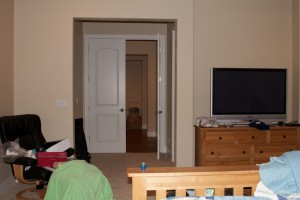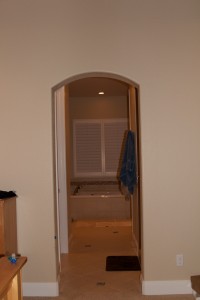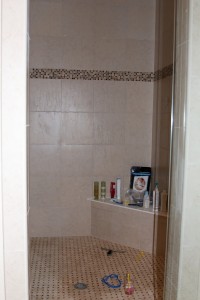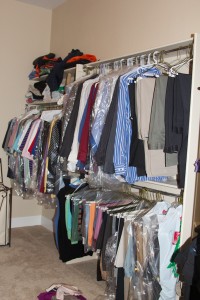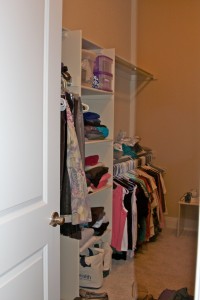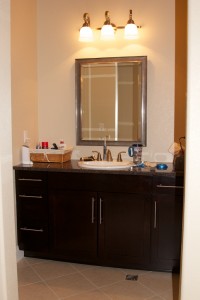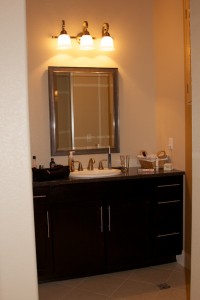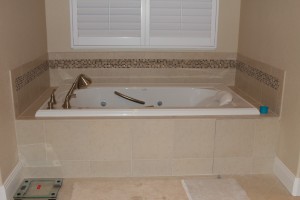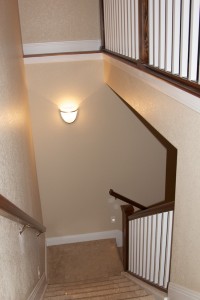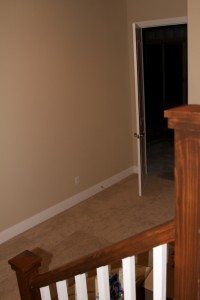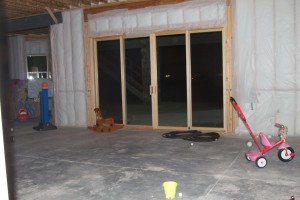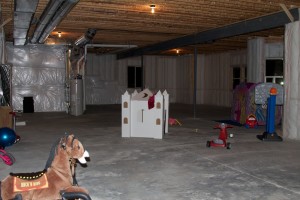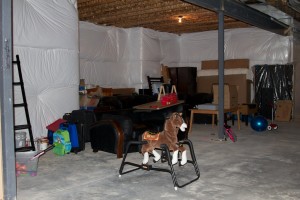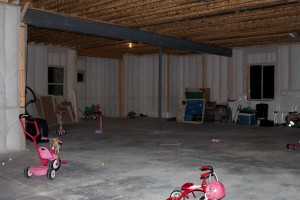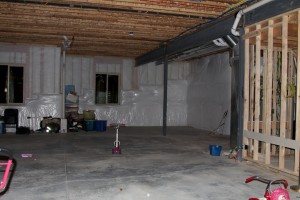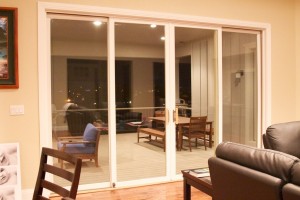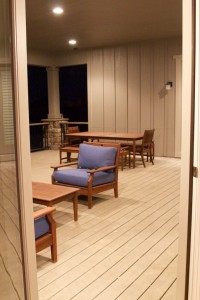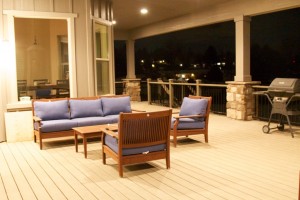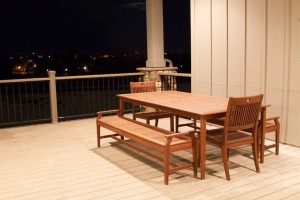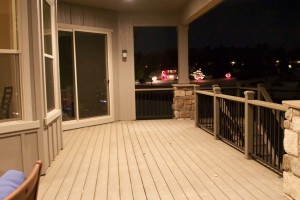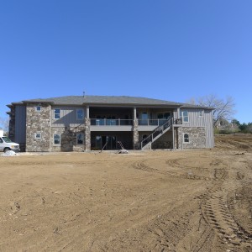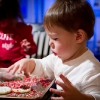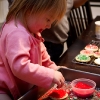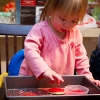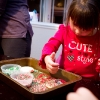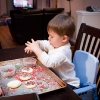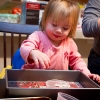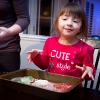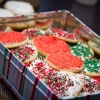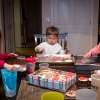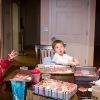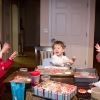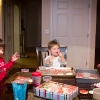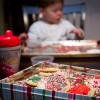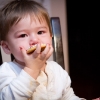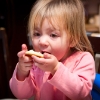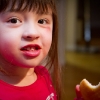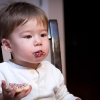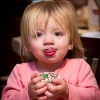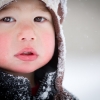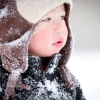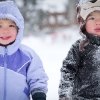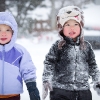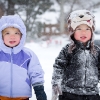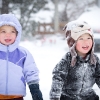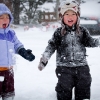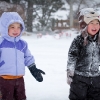We are living in “the Dirt House”. We started unpacking the first round of boxes on Friday, December 2nd. Then, Monday the 5th everything in storage was delivered and Mom and Dad started unpacking all those boxes. They still haven’t finished since we also had my birthday, Christmas, and getting ready for a quick trip to California. Mom is trying to do a quick post with pictures of the house. She says you have to look past the piles of mess that are still around!
You’ll have to use your imagination as I talk you through our tour.
This is just out the front door-come on in!
This is the view standing in the entry way.
If you look to the right you’ll see the staircase and “piano” room that doesn’t have a piano.
Here’s another view of the piano room.
If you look to the left you’ll see the dining room.
Dining room.
If you step into the house from the entry way you’ll see the great room, kitchen, and hallway. Let’s start with the great room.
Now turn and see the kitchen to your left. The kitchen has 2 islands.
From the last picture, you turn to the right to see the breakfast nook, and to the left to see the dining room. Mommy and Daddy bought a taller table for the nook. So far we haven’t fallen out of the chairs!
Between the kitchen and nook is the opening to our play room.
At the back of the playroom is Mommy’s desk. She doesn’t have a chair yet, so she doesn’t use it.
In one of the play room pictures you can see the hallway to Grandma and Grandpa’s room. Mom said the people who made the house made these doors wider in case they need to be wheelchair accessible. They didn’t ask for that, but they were talking about how their parents were getting older and they wanted the space to be versatile.
Here’s Grandma and Grandpa’s bathroom.
If we walk back to the playroom, at the end of the playroom is a tile floor area. The garage door is there and the laundry room is just off that area too. This is one of Mommy’s favorite rooms. We are supposed to take off our shoes and hang our jackets in this room. (We’re still learning that!) See our special bench to sit on?
That’s it for this side of the house. Let’s head back towards the great room and down the hall.
First door on the left is the Powder bathroom.
If you keep going down the hall, Daddy’s office is to the right, my room is straight ahead, and Autumn’s room is to the left. This is Daddy’s office. (It’s the main room that hasn’t been unpacked yet!) His office has a closet and a full bathroom.
Next is my room! It’s kinda skinny so Mom had a hard time taking a picture of it. I have a big girl bed in this room.
This is my closet. We play inside here too!
In between my room and Autumn’s is a bathroom for us to share. Mom keeps calling it a Jack and Jill, but our names are Kalina and Autumn. This is my sink.
Our shower and toilet room.
And this is Autumn’s sink.
Here’s Autumn’s room. Her closet isn’t as big, but we still play in there too.
Here’s the hallway to Mommy and Daddy’s room. I have to warn you, their room is still messy!
When you walk into their room there is a landing area with a closet there.
Here’s the view from the door.
This is looking out the door. From here if you turn to the left is the hallway to their bathroom and main closet.
First thing in the hallway is the shower to the right and closet to the left. The hallway is skinny so mom couldn’t take a picture to show how big the shower is. It has a shower head for mom and dad though!
This is Dad’s side.
This is Mom’s. Why does Daddy’s side have WAY more clothes?
This is Dad’s side.
This is Mom’s.
This is Dad’s!
I’ve got two places to show you. For the first one we have to go back to the piano room where the stairs are to the basement.
That’s the door to the basement. The outside walls match the outside walls of the house, so the basement is as big as the house. This is standing at the door looking out.
Now turn left.
And left a little more.
Now turn back to the middle and look to your right.
And a little more to the right.
The basement has our bikes, scooter, golf clubs, and t ball set. Plus our giant cardboard castle and pop-up princess tent. We have lots of things to play on and like to go down here!
Now for the deck. We haven’t played much out here because most of the days we’ve lived here haven’t been warmer than the mid 30’s. You can get out to the deck from the great room, the nook, Mommy and Daddy’s room, and our playroom.
This is out the kitchen nook door.
This is from the door by Mom and Dad’s room.
And this one is looking toward the play room door.
Here’s our house and front yard covered in snow.
And here’s the back view.
That’s our house. Mom hopes that someday she’ll get it unpacked.

